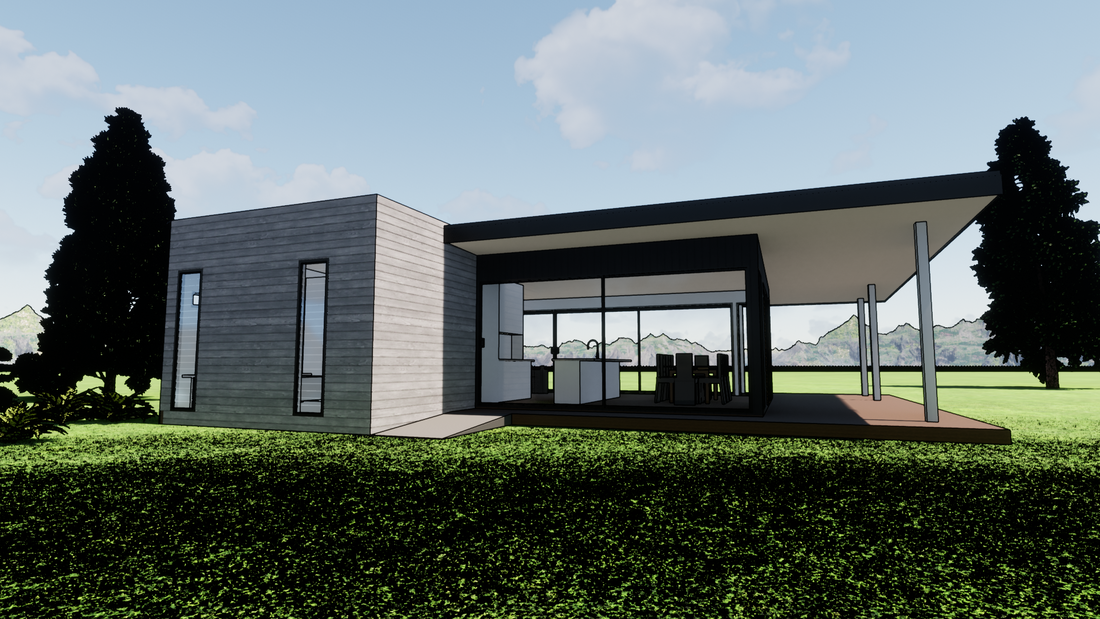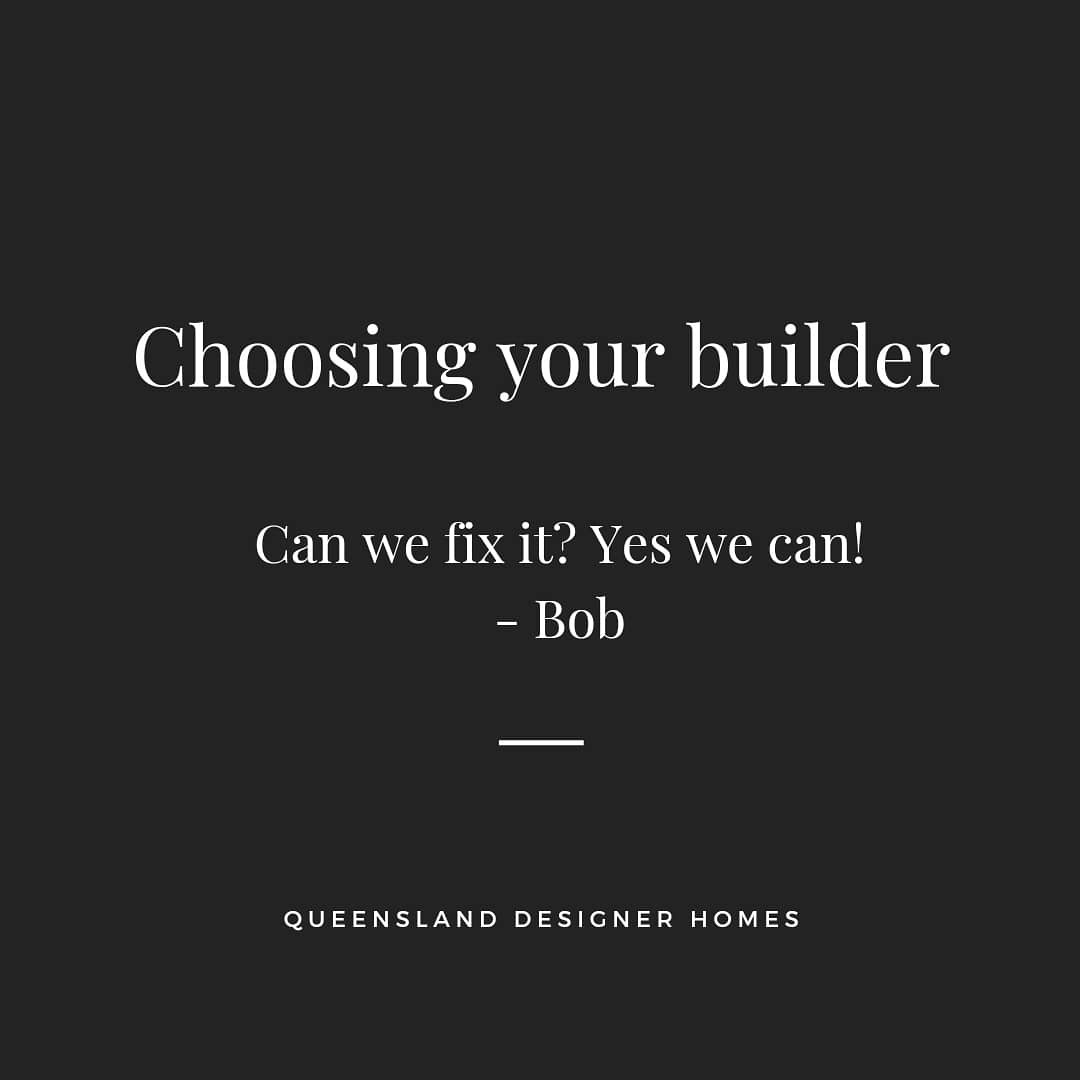Deciding whether to stay and renovate your current home, move to a different one, or build a new house can be quite a difficult decision that involves a wide variety of factors.
As a building designer that specialises in working with families to come to a conclusion on this exact question, and then designing a home with them, I often encounter clients grappling with this difficult (and sometimes stressful!) choice.
This article aims to provide a comprehensive general guide to help you make an informed decision that best suits your needs and circumstances.
Evaluating Your Current Home
Before making any decisions, it’s crucial to evaluate your current home. Consider the following.
Current Home Condition: First of all, assessing the current home’s condition is crucially important. This will help you decide if the current home is worth saving, or whether to restore it might require significant cost-input. Have a builder (and engineer ideally) assess the foundation, roof, plumbing, electrical systems, and overall condition of your home. If your home requires extensive repairs, renovating might become a costly endeavor.
Location: Evaluate the neighborhood, proximity to work, schools, amenities, and overall quality of life. If you love your location, staying and renovating (or knocking down and building new) might be more appealing.
Space and Layout: Consider if your current home meets your space requirements. If you at this junction, it probable doesn’t meet your current needs. Sometimes, the layout can be reconfigured to better suit your needs without over capitalising on the home for your area.
Emotional Attachment or Character/Heritage restrictions: Emotional ties to your home and neighborhood play a significant role in helping you decide. If you have strong sentimental attachments, renovating might be preferable. If there are specific character controls (such as Brisbane City’s Traditional Building Character Overlay, or pre-1946/1911 character controls, Heritage listing or neighbourhood plans) might dictate what you can do to the home itself.
Renovating Your Current Home
Renovating can be an excellent way to breathe new life into your home. Here are some advantages and considerations:
Advantages:
Cost-Effective: Renovations can often be more affordable than building a new house or moving, especially if the changes are more aesthetic than structural.
Customization: You have the opportunity to design your space to fit your exact needs and preferences, increasing the home’s value in the process.
Familiarity: You stay in a familiar neighborhood with established relationships and routines.
Avoiding Moving Hassles: Renovations eliminate the stress and expense associated with moving.
Considerations:
Budget Management: Renovation costs can escalate quickly if unexpected issues arise or the home renovations required are so extensive that there is little left of the original home. It is crucial to have a well-defined budget and contingency part of the budget also.
Temporary Relocation: Depending on the extent of the renovation, you might need temporary accommodation, having to rent a nearby apartment or house, which, in today’s competitive rental market, can add to the cost and inconvenience.
Regulatory Approvals: Major renovations might require town planning approvals and building approvals depending on project scope, which can be time and money-consuming.
Moving to a Different House
Moving to a different house offers a fresh start and the possibility of finding a home that better fits your needs. Here are some pros and cons:
Advantages:
Immediate Solution: Moving allows you to quickly address your space and lifestyle requirements without undertaking the renovation process.
Modern Amenities: If the home is a newer home than your current home, it may offer modern amenities, energy efficiency, and advanced technology that might be difficult to integrate into an older home.
New Neighborhood: Moving can place you in a better location, closer to work, schools, or other desired people and places.
Considerations:
Financial Costs: Moving involves costs such as realtor fees, closing costs, and the expense of physically moving your belongings.
Emotional Impact: Leaving a familiar environment and community can be emotionally challenging.
Market Conditions: The current state of the real estate market, whether it favours buyers or sellers, supply etc) can impact the feasibility of selling your current home and finding a suitable new one within your budget.
Building a New House
Building a new house is an exciting yet complex endeavor that offers complete control over the design and features. Here are some aspects to consider:
Advantages:
Personal Customization: You can design a home that perfectly suits your lifestyle, preferences, and needs in a style that suits your family. You can quite literally design the home of your dreams.
Energy Efficiency & Modern Materials: New homes can be built with the latest energy-efficient technologies and more modern building materials, potentially reducing long-term utility bills and giving the home a more pleasant thermal outcome year-round.
Low Maintenance: A new home typically requires less maintenance and comes with warranties on various parts of the build, usually including a 10 year builders warranty (in Australia).
Considerations:
Higher Initial Costs: Building a new home can be more expensive upfront compared to minor renovations or buying an existing home.
Time-Consuming: The process of designing and constructing a new home is time-consuming and requires patience and thorough planning, and many decisions. Our tried and true design process focuses on personally guiding you through this sometimes daunting process step-by-step until we hand you over to your chosen builder.
Land Acquisition: Finding and purchasing a suitable plot of land can be challenging and expensive.
Making the Decision
To make an informed decision, consider the following steps:
List Your Priorities: Identify what matters most to you and your family, such as space, location, budget, and lifestyle.
Financial Analysis: Conduct a detailed financial analysis comparing the costs of renovating, moving, and building new. Factor in both short-term and long-term expenses. We can help with this analysis in a no-obligation general design consultation.
Consider the Future: Think about your long-term plans. How will each option impact your family’s needs in the coming years?
Assess the Market: Evaluate the current real estate market conditions. It might influence the decision to sell, buy, or build.
Consult Professionals: Seek advice from building designers, builders, real estate agents, and financial advisors. They can provide valuable insights and help you understand the feasibility of each option, and help you evaluate both the short-term and long-term feasibility of each decision for your own family.
Conclusion
Deciding whether to stay and renovate, move, or build a new home is a multifaceted decision that requires careful consideration of various factors. Each option has its unique benefits and challenges. By evaluating your current situation, prioritizing your needs, and seeking professional advice, you can make a decision that aligns with your financial position, lifestyle preferences, and long-term goals.
Whether you choose to renovate your existing home, move to a new one, or embark on the journey of building a custom house, the ultimate goal is to create a living space that brings you comfort, satisfaction, and joy for years to come.
How can we help you?
Making the right decision can be daunting, but speaking with professionals in their fields can take the guess-work out of it for you, and make the decision much clearer. We have these conversations more often than you would think with our clients, and have standard and personalised questions that we ask in our design consultations that can help guide your decision.
Get in touch with us today for a FREE 15min phone or Teams/Zoom consultation, or if you’re in South-east Queensland we can visit you at your home for a no-obligation design consultation.
Disclaimer: This blog article is written general in nature and does not consider your personal circumstances. Before making any decisions, professional advice that considers your own personal circumstances should be sought.








 RSS Feed
RSS Feed