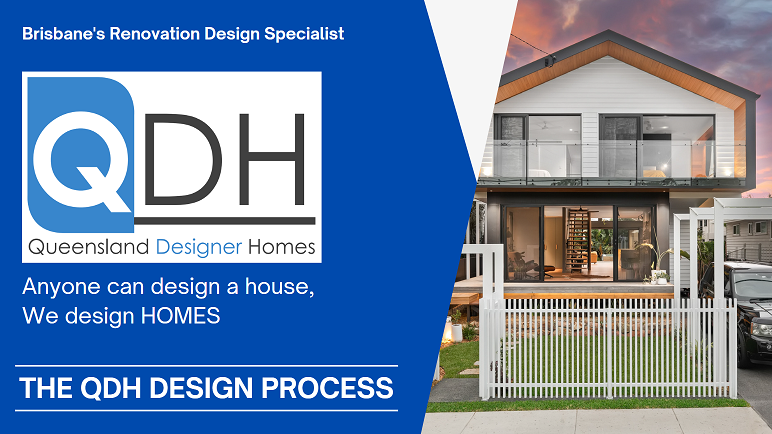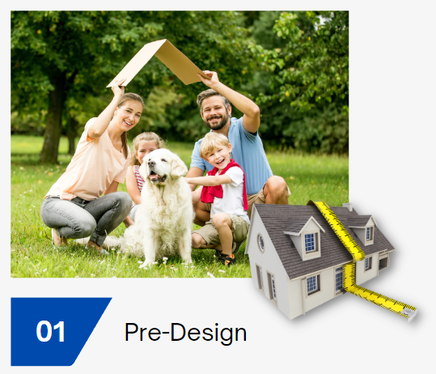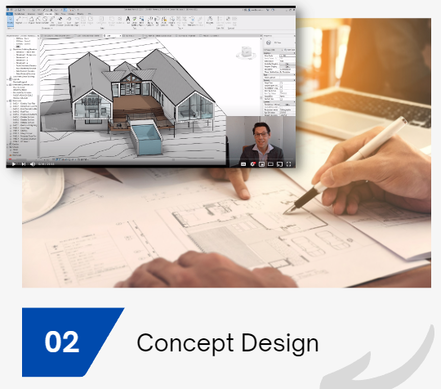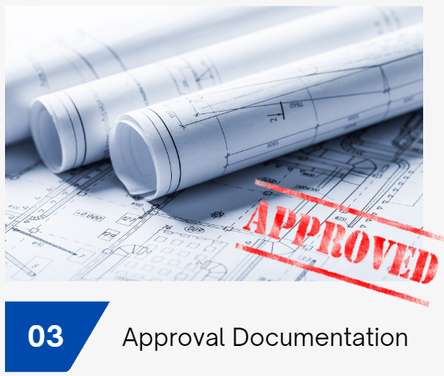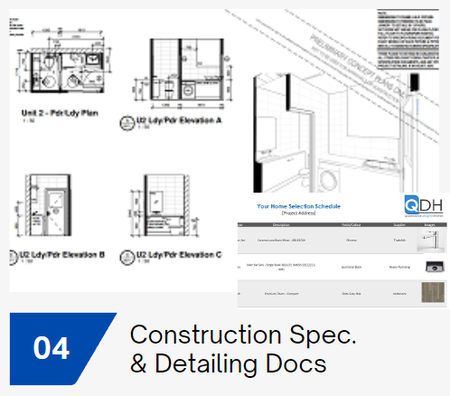We believe in our design process... because your family is at the heart of it.
Our design approach has been carefully crafted over nearly 20 years, and honestly, it is really quite simple - LISTEN FIRST, THEN DESIGN. We will only start designing & developing plans once we are satisfied that we fully understand your needs.
Our people-centric focus sets us apart from the rest. We have a passionate belief that every home must be unique to meet the unique needs of the family it protects.
Learn more about our process below...
Our design approach has been carefully crafted over nearly 20 years, and honestly, it is really quite simple - LISTEN FIRST, THEN DESIGN. We will only start designing & developing plans once we are satisfied that we fully understand your needs.
Our people-centric focus sets us apart from the rest. We have a passionate belief that every home must be unique to meet the unique needs of the family it protects.
Learn more about our process below...
DISCOVER THE QDH DESIGN PROCESS IN THE DIGITAL BROCHURE BELOW FOR MORE DETAILS...
There are 4 STAGES to most design projects...
1. PRE-DESIGN
|
The PRE-DESIGN stage is our information gathering stage. This sets the project up to commence design work with a complete understanding of all elements that will influence the design.
Inclusions: On-site Design Consultation with Sam,* Project Proposal emailed to you, Design Brief finalised via email & phone, including:
Measure Up of the site or existing home (if required), Site Survey by licensed surveyor (if required). |
2. CONCEPT DESIGN
|
The CONCEPT DESIGN stage is where we start exploring the design options for your project with you. We may go through multiple design revisions through this process, working with you until we land on a design that meets the design criterea in the best way possible, and importantly, that you love.
Inclusions: Initial Concept Design, Design Development Meeting, Design Development Plan Revisions, Budget & Planning (town planning, certification) checks. Note: Through working with QDH, you will gain access to our tried and tested network of other qualified professionals that you will likely need for your build. Having a tight network of consultants that are familiar in working with each other, will always help a project run more smoothly. |
3. APPROVAL DOCUMENTATION
|
Once the design is complete, we move into the APPROVAL DOCUMENTATION stage, where we prepare plans specifically for obtaining development & building approvals for the project for submission to the relevant authorities.
Inclusions: Plans for Development Approval (DA) (if required, Plans for Building Approval (BA). |
4. CONSTRUCTION DOCS & SELECTIONS
|
These plans & documents are optional, and usually not required for approvals, but the clarity they provide to the other consultants, builder & trades to ensure clarity of building scope, and that your design wishes are carried out is invaluable.
Optional Plans & Details: Optional Construction Plans (structure-related), Home Detailing Packages:
Note: This stage pays for itself in (1) reduced risk of variations (changes during the build), (2) reduces risk of miscommunications & assumptions by the builder & trades, (3) means less decisions need to be made by you during the build, and ultimately, (4) results in a less stressful build. |
* On-site Design Consultation note: No-obligation consultation fee of $297 incl. GST applies, but is waived if you engage us within 7 days.
Why pay for a consultation, when I can get free advice from someone else?
Good design advice takes more than just the time on site with our clients. You may be surprised to learn that our design and planning time starts well before we meet with you, and continues well afterward. For most consultations, we will have already spent 30-60mins in the office investigating your property prior to meeting with you making sure we have done our homework. After meeting with you, we often spend another 30-60mins forming a summary of our consultation for you, and providing an accurate fee proposal so you can confidently move the project forward with no surprises. Good advice is a good investment.
Why pay for a consultation, when I can get free advice from someone else?
Good design advice takes more than just the time on site with our clients. You may be surprised to learn that our design and planning time starts well before we meet with you, and continues well afterward. For most consultations, we will have already spent 30-60mins in the office investigating your property prior to meeting with you making sure we have done our homework. After meeting with you, we often spend another 30-60mins forming a summary of our consultation for you, and providing an accurate fee proposal so you can confidently move the project forward with no surprises. Good advice is a good investment.
Check out our interactive brochure for more details, or get in touch with us to arrange your consultation!
QBCC Lic No: 1171409
ABN: 88 615 718 950
ABN: 88 615 718 950

