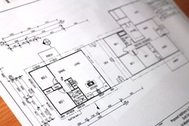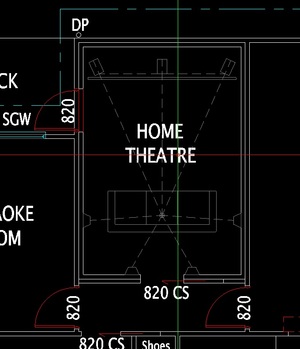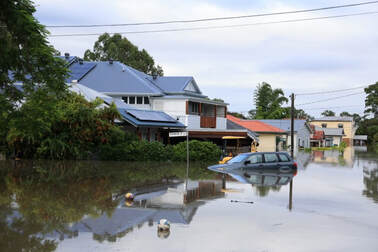
Building laws (as at 02/11/17) regarding Granny Flats are pretty straight forward. Basically, this is the law from the Dwelling House Code in the Brisbane City Plan 2014:
- "Development comprises not more than one dwelling house and one secondary dwelling (granny flat) occupied by one household."
- "A maximum of 80m2 in gross floor area."
- "Located within 20m of the dwelling house."
- "Occupied by 1 or more members of the same household as the dwelling house."
- "1 car parking space for the dwelling house; 1 car parking space for any secondary dwelling on the same site"
Household is defined in the Brisbane City Plan 2014 as:
"Means 1 or more individuals who-
(a) live in a dwelling with the intent of living together on a long-term basis; and
(b) make common provision for food and other essentials for living"
The dwelling house code further defines a "household" as comprising:
"(a) 1 person maintaining a household; or
(b) 2 more more persons related by blood, marriage or adoption; or
(c) not more than 5 persons, not necessarily related by blood, marriage or adoption; or
(d) not more than 5 persons under the age of 18 and not necessarily related by blood, marriage or adoption, together with 1 or 2 adult persons who have care or control of them."
So who is a granny flat suited to? There are a few possible reasons for wanting to build a granny flat:
- Aging parents are needing extra care,
- Separate living space for a family member,
- Extra space for a growing family,
- Renting out a dwelling room by room under one tenancy agreement
If you are thinking of building a granny flat to rent out to a separate tenant, think again. Granny flats are NOT multi-unit dwellings. Multi-unit dwellings are very different in type and construction. Especially with regard to fire separation. (See the Dual Occupancy Code in the Brisbane City Plan 2014)
A granny flat is generally designed to have one tenancy agreement between all members living in the main and secondary dwelling, one letterbox, one metered water & electricity supply etc. If a granny flat was being used in a Dual Occupancy situation and there was a fire, or similar emergency issue and someone was hurt, the owners could be liable for big dollars if their insurance refuses to cover the owners based on the definitions of a 'household' in the City Plan.
For any family, building a Granny Flat in Brisbane is a fantastic addition to your home. It creates a separate living area and creates more space and freedom within the family.
Let us help you design a Granny Flat that suits your family's requirements, or a Dual Occupancy dwelling that meets all the current regulations.
Sam
QDH Director



 RSS Feed
RSS Feed