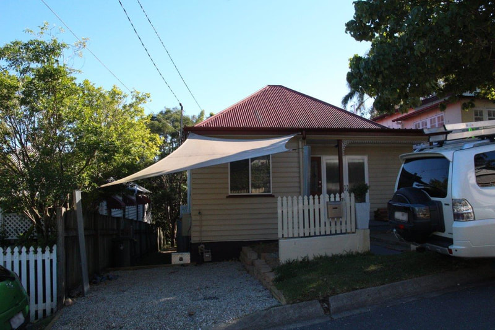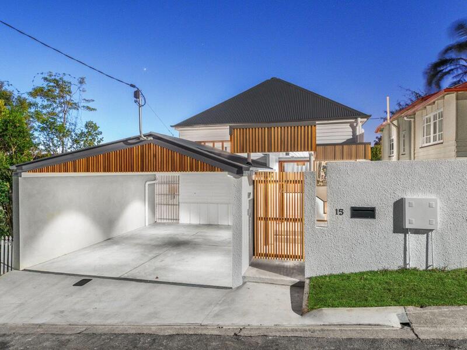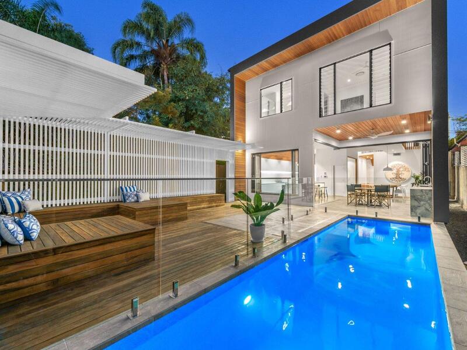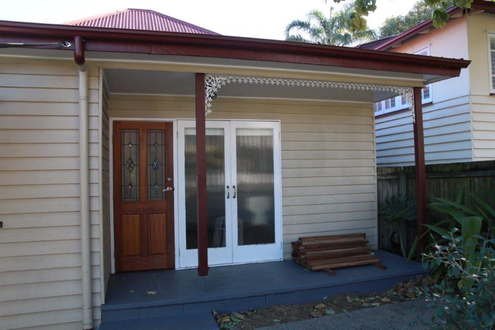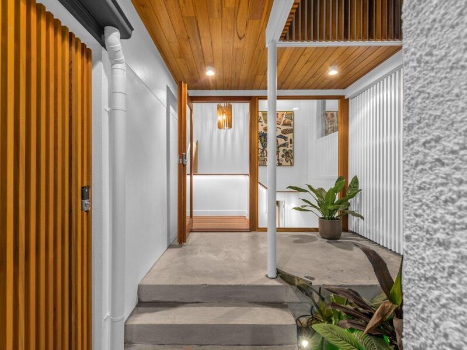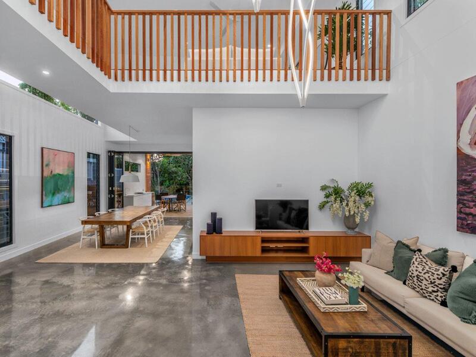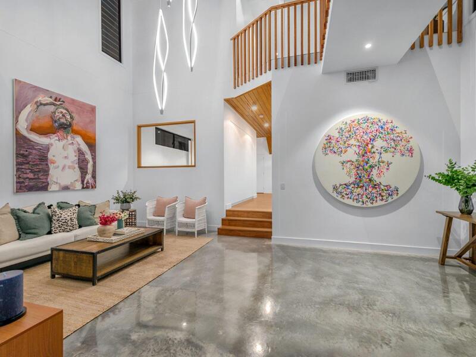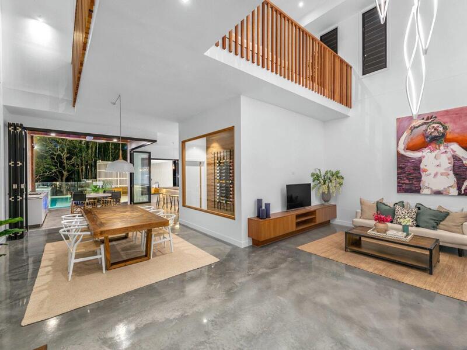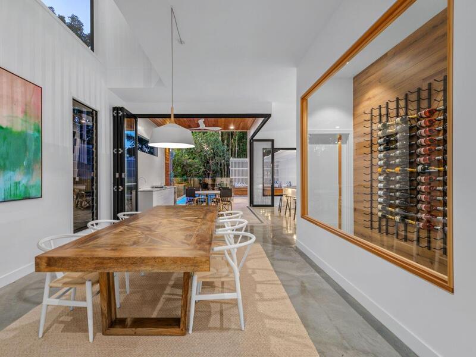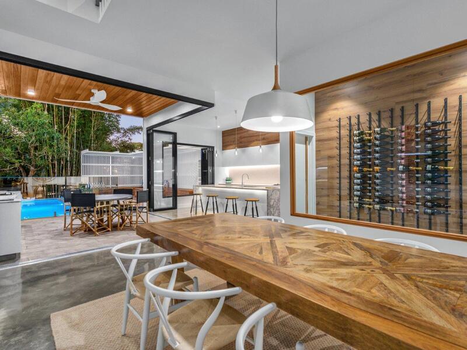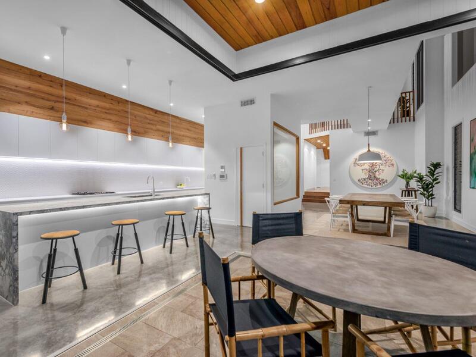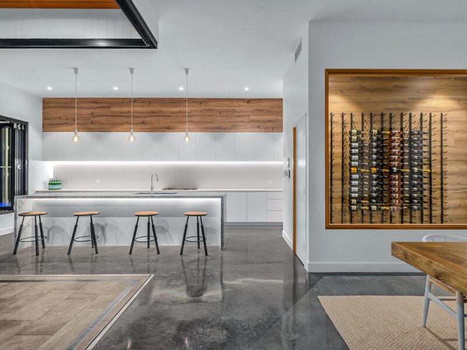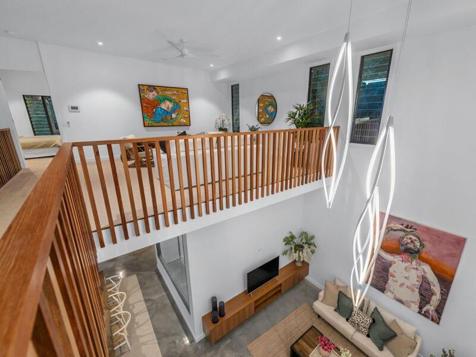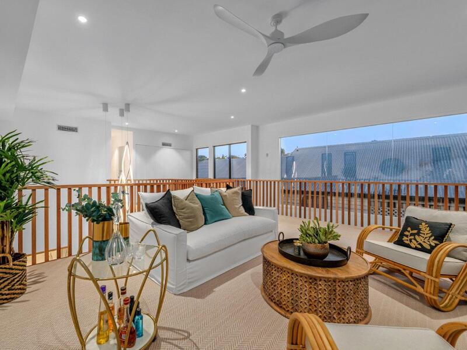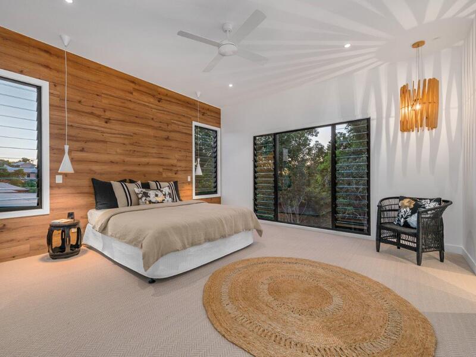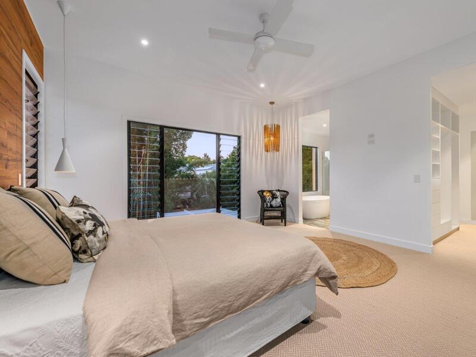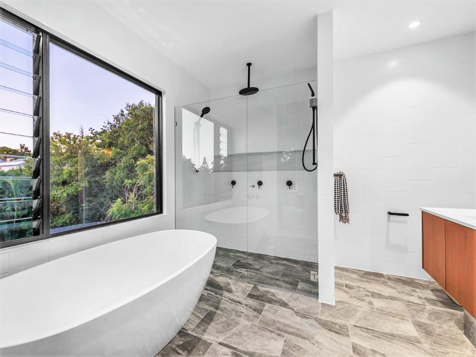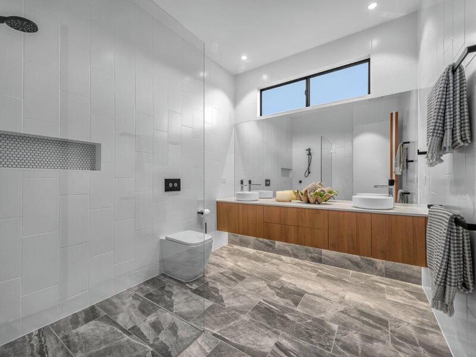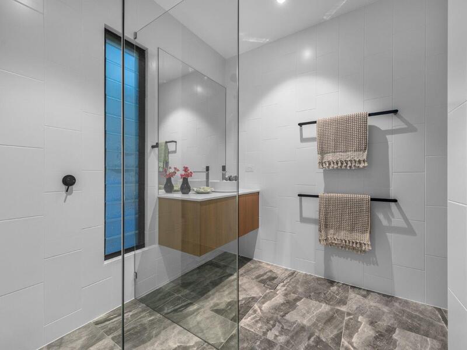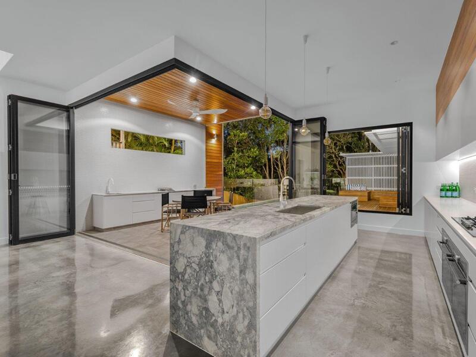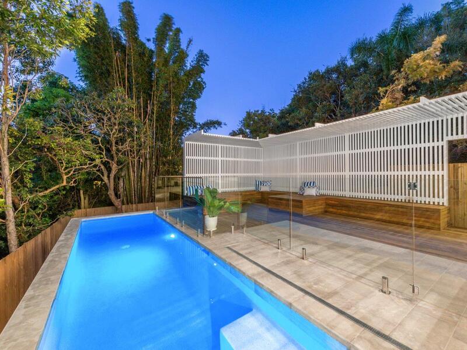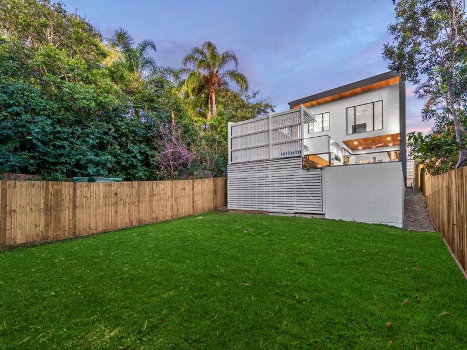PROJECT OVERVIEW
This project is one of our favourites. We are so glad to share this brief overview of this incredible design and build. This home has garnered much public and neighbourhood interest over the years since its completion, and serves as an ongoing inspiration to many of our current and future contemporary-design renovation projects.
Interestingly, we were approached by a popular TV show to share this home with Australia, however, due to timing alignments were unable to facilitate this feature due to time constraints of the shoot. Nevertheless, we are glad to share part of this project's story with you now. The home changed hands in 2018 following its completion in 2017, and then moved to it's owners in 2020 for over $2 million. We can only imagine what the value of this property would achieve in today's market. In any case, its value to us will remain forever, in that we are so proud to have been invited to design this remarkable family home.
DESIGN INTENT
PRE-EXISTING HOME: A pre-1946, 3 bedroom character home on a steeply sloping block, on a narrow Red Hill street.
DESIGN BRIEF: Raise, build under and extend the home with two-storey of living and large alfresco entertaining.
Function: Designed to meet the needs of a modern, inner-city family lifestyle.
Form: Modern-warm contemporary aesthetic. Facade to be sympathetic to the streetscape, whilst hinting at the modernity beyond. The rear additions were to be unapolagetically contemporary, with linear lines and polished concrete being softened by timber warmth. Unique form - large void over living area, with a first floor 'bridge' over.
If you are inspired by this project, please contact us today to enquire about how we might be able to assist you with your own project.
CHALLENGES & SOLUTIONS
There were a number of challenges on this project, including the steep, narrow site and steep, sloping street, and the various town planning constraints including the Traditional Building Character Overlay (TBCO), the pre-1946 build date of the existing home (requiring carefully controlled demolition), endeavouring to retain as much of the existing home as possible, and as it was desired that the main living be the ground level, we had to design an entry solution to ensure a seamless flow to the ground floor from the street level.
SITE SLOPE & ENTRY
To deal with the site, we designed the home around the slope at the front. We raised the home by 900mm, moved it further back on the site, and set the ground floor height into the ground with some excavation under the first floor footprint at the front of the home. This dealt with two challenges: (1) how to provide seamless indoor/outdoor living to the ground floor, and (2) how to provide flowing, logical path to the ground floor from street level. To enable this, we designed the entrance at a split-level position, in between the ground and first floors. This ensured that visitors did not feel as if they were entering into the home on the bedroom (first floor) level, but a split-level Foyer with a clear visual path to the ground floor to invite them toward the main living areas.
TOWN PLANNING
The project required a development application (DA) to be submitted to council due to the changes to the front facade of the home that were required. With some carefully crafted DA plans to ensure there were no unanswered questions left for council to hold the project up unnecessarily. Fortunately, it sailed through the DA process, with council requesting only some minor amendments in terms of window location and style. This paved the way for a full plan set for Building Approval (BA) and the project was able to commence construction.
VOID & BRIDGE
Undoubtedly, the main internal feature of the home is the extensive void to the upper floor level from the ground floor Living area. The engineering challenges were immense, with the bridge having to span approximately 9m of length to reach the Master Suite at the rear of the home. We were able to work with the builder and the structural engineers involved on the project to design some pre-facbricated steel beams and columns to ensure the structural side of the project was rock-solid, despite the large spans. This type of synergetic teamwork is often required for complex or unusual challenges, and the outcome of this speaks for itself in its impressive, unmatched uniqueness. We are yet to see a similar design to this, adding to the home's ultimate value and personality.
DESIGN OUTCOME
The finished design consisted of over 300m2 of internal living with 4 generous bedrooms plus Study, 2 car Carport, 3.5 Bathrooms, large galley-style Kitchen with Butler's Pantry, Dining (with glass display wine cellar), large void with 'bridge' on the upper floor looking down over the main living area, with a Parents Retreat occupying the entire rear of the first floor level. This home really has to be walked through to believe and feel the love that went into creating it, and we wish the current and any future owners many happy days in this modern, city family home.
This project is one of our favourites. We are so glad to share this brief overview of this incredible design and build. This home has garnered much public and neighbourhood interest over the years since its completion, and serves as an ongoing inspiration to many of our current and future contemporary-design renovation projects.
Interestingly, we were approached by a popular TV show to share this home with Australia, however, due to timing alignments were unable to facilitate this feature due to time constraints of the shoot. Nevertheless, we are glad to share part of this project's story with you now. The home changed hands in 2018 following its completion in 2017, and then moved to it's owners in 2020 for over $2 million. We can only imagine what the value of this property would achieve in today's market. In any case, its value to us will remain forever, in that we are so proud to have been invited to design this remarkable family home.
DESIGN INTENT
PRE-EXISTING HOME: A pre-1946, 3 bedroom character home on a steeply sloping block, on a narrow Red Hill street.
DESIGN BRIEF: Raise, build under and extend the home with two-storey of living and large alfresco entertaining.
Function: Designed to meet the needs of a modern, inner-city family lifestyle.
Form: Modern-warm contemporary aesthetic. Facade to be sympathetic to the streetscape, whilst hinting at the modernity beyond. The rear additions were to be unapolagetically contemporary, with linear lines and polished concrete being softened by timber warmth. Unique form - large void over living area, with a first floor 'bridge' over.
If you are inspired by this project, please contact us today to enquire about how we might be able to assist you with your own project.
CHALLENGES & SOLUTIONS
There were a number of challenges on this project, including the steep, narrow site and steep, sloping street, and the various town planning constraints including the Traditional Building Character Overlay (TBCO), the pre-1946 build date of the existing home (requiring carefully controlled demolition), endeavouring to retain as much of the existing home as possible, and as it was desired that the main living be the ground level, we had to design an entry solution to ensure a seamless flow to the ground floor from the street level.
SITE SLOPE & ENTRY
To deal with the site, we designed the home around the slope at the front. We raised the home by 900mm, moved it further back on the site, and set the ground floor height into the ground with some excavation under the first floor footprint at the front of the home. This dealt with two challenges: (1) how to provide seamless indoor/outdoor living to the ground floor, and (2) how to provide flowing, logical path to the ground floor from street level. To enable this, we designed the entrance at a split-level position, in between the ground and first floors. This ensured that visitors did not feel as if they were entering into the home on the bedroom (first floor) level, but a split-level Foyer with a clear visual path to the ground floor to invite them toward the main living areas.
TOWN PLANNING
The project required a development application (DA) to be submitted to council due to the changes to the front facade of the home that were required. With some carefully crafted DA plans to ensure there were no unanswered questions left for council to hold the project up unnecessarily. Fortunately, it sailed through the DA process, with council requesting only some minor amendments in terms of window location and style. This paved the way for a full plan set for Building Approval (BA) and the project was able to commence construction.
VOID & BRIDGE
Undoubtedly, the main internal feature of the home is the extensive void to the upper floor level from the ground floor Living area. The engineering challenges were immense, with the bridge having to span approximately 9m of length to reach the Master Suite at the rear of the home. We were able to work with the builder and the structural engineers involved on the project to design some pre-facbricated steel beams and columns to ensure the structural side of the project was rock-solid, despite the large spans. This type of synergetic teamwork is often required for complex or unusual challenges, and the outcome of this speaks for itself in its impressive, unmatched uniqueness. We are yet to see a similar design to this, adding to the home's ultimate value and personality.
DESIGN OUTCOME
The finished design consisted of over 300m2 of internal living with 4 generous bedrooms plus Study, 2 car Carport, 3.5 Bathrooms, large galley-style Kitchen with Butler's Pantry, Dining (with glass display wine cellar), large void with 'bridge' on the upper floor looking down over the main living area, with a Parents Retreat occupying the entire rear of the first floor level. This home really has to be walked through to believe and feel the love that went into creating it, and we wish the current and any future owners many happy days in this modern, city family home.

